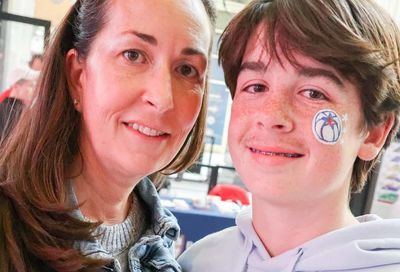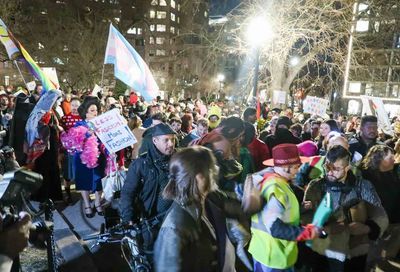Environs
Isaac George's Shaw / Logan East townhome
 |
You can’t help but fall for this two-story Shaw 2 BR plus den townhouse. If the exposed brick and bigger-than-it-looks interior don’t grab you, the exquisitely renovated kitchen will. Perfect for both quiet contemplation and regular entertaining.
|
 |
When Isaac George moved into his Shaw/East Logan townhouse six years ago, things were a little different. Now, with lots of remodeling and a revitalized neighborhood, his home is sitting pretty.
ISSAC GEORGE: When I started looking for a house I realized that I couldn’t afford stuff right in Logan or Dupont. I looked for about six months and started to get a little frustrated. I decided I was going to take a step back and regroup. My realtor said, “I’ve got one more property to show you.” And it was this one. As soon as I walked in I said, “I really like this place.”
[In the living room] I sit and entertain in here, have drinks. There’s no TV or stereo in here. I like it to be just about conversation. I’m beginning to entertain more. When I was in a relationship he always wanted to entertain. It’s a great deal of work, and he always brought it all together. I was always the lazy one who enjoyed it. Now that I’m doing it myself, it’s like, “Oh, shit, there’s a lot to do.”
 |
 |
I have three different styles going on in the house. You’ll see more of the traditional style in the dining room and upstairs. I also really like art deco and I’m trying to collect more pieces of that. And I definitely have some Asian influences.
[In the dining room] This was a chimney — I had [the front bricks] cut out. I’m going to have my carpenter build a custom cabinet in there because I would like to store some wine down there and display some glass. I’m into art deco glass lately so I’d like to display one or two pieces in there.
A lot of people tell me how big this house is. They see it from the street and it looks fairly small but once you get into it it’s bigger than it looks. It does have a nice flow.
 |
 |
[In the kitchen] This was the biggest undertaking in remodeling the house. It took me four years before I even started with the kitchen. But I am definitely pleased with how it all turned out. Everything really went together well, from the floor to the counter top to the back splash. The back splash is actually from the garden section at Lowe’s. You could put this in your patio basically, but I thought it would look nice here. The stove’s not a Viking like every other gay man in the city has, or a Sub-Zero refrigerator. They’re nice, but $4,000 for a stove? But hey, if you’ve got the money, I guess.
[On the patio] Rebuilding the deck is the project for this year. I wanted to do this last year and I started taking it apart but it didn’t quite happen. I’ll wrap it up this year. I’m basically going to take off all the flooring and put in that new composite decking material where it will never warp or you’ll never get splinters. I’ve tried to carry some of the Asian theme into the back yard as well. I want to do some more outside lighting because it’s quite dark back here at night. I have the lantern there but that’s about it.
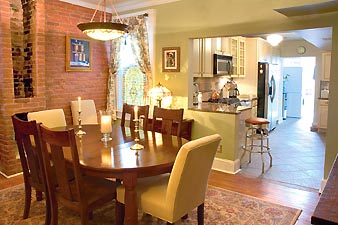
|
[In the guest room] I took all these floors up and put the crown molding throughout the upstairs. But this was my roommate’s when he lived here but when he moved out it was like, “let me make use of this room.” I was going to make it a study, but I definitely needed a spare room. Plus Madeline [the dog] likes to hang out here. I got this desk at an antique store in Virginia. It’s quite nice. I just love how the drawers are bowed and it has storage for everything.
[In the bedroom] This [steamer trunk] is one of my older pieces. It’s labeled “#6 of 20” — these people who would travel all over Europe back then would have 15 or 20 of these things with them. So it’s just a piece of history I found in an antique store. I use the bedroom pretty much for sleep only. I do read in here sometimes. But when the weather changes I like to be outside in the backyard reading or in the living room.
 |
I think I’ll keep this house for a long time. I really don’t see any need to move right now, especially after all the blood, sweat and tears. I really enjoy my house. It’s peaceful coming home after work or just having people over and relaxing. I’ve got a great neighborhood, great neighbors — there are quite a few gay couples on the street. I’m very fortunate.
To be considered for an Environs, send an e-mail to editor@metroweekly.com.
 |
Support Metro Weekly’s Journalism
These are challenging times for news organizations. And yet it’s crucial we stay active and provide vital resources and information to both our local readers and the world. So won’t you please take a moment and consider supporting Metro Weekly with a membership? For as little as $5 a month, you can help ensure Metro Weekly magazine and MetroWeekly.com remain free, viable resources as we provide the best, most diverse, culturally-resonant LGBTQ coverage in both the D.C. region and around the world. Memberships come with exclusive perks and discounts, your own personal digital delivery of each week’s magazine (and an archive), access to our Member's Lounge when it launches this fall, and exclusive members-only items like Metro Weekly Membership Mugs and Tote Bags! Check out all our membership levels here and please join us today!
Environs
Frankie and Adam's Georgetown loft on the C&O Canal
 |
Home is where the C&O Canal is with this New York style 1 BR plus den, three-level loft apartment. Complete with two balconies for neighborhood gazing, a bedroom balcony for party watching, and a living room made for entertaining.
|
 |
It didn’t take Adam Ozmer and Frankie Lucostic long to realize making a home together was the next step in their relationship. So the two twentysomethings found their perfect place near the Georgetown Waterfront, where they’ve created a space with a perfect blend of styles.
FRANKIE: It was pretty natural [to move in together]. I was spending a lot of time at his place.
ADAM: It was a pretty organic move. We wanted to stay in Georgetown and we looked at apartments and little row houses. Row houses are cool but they’re super tiny. This is a really interesting space — it feels a little bit New Yorkish to me, which is really great at our age.
ADAM: [In the front hall] I inherited the clock from my grandmother. It was my great-great grandfather’s. He was a doctor in the South around the time of the Civil War. Most doctors would not see African-American patients at that time [but] he would see black patients. This patient didn’t have any money to pay him, but he was a cabinetmaker so he made this clock. He and his wife painted the pictures which are kind of faded, but one is of his family’s home and one is where he went to school.
 |
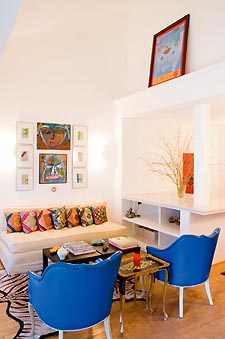 |
[In the living room] This is the wet bar — it has a little refrigerator. You can set up drinks here and you can do the same downstairs in the kitchen. It really helps.
FRANKIE: That’s the full bathroom [around the corner] and there’s a half bath downstairs. People never know this one is here even if they’re standing right there. People would walk by the wet bar and think it’s the kitchen. And then they keep looking for the bathroom.
ADAM: I wanted a place that had hardwood floors. I just like them a lot better. It’s easier to clean. I’d love to have concrete floors but they’re probably kind of cold and a pain in some ways. My dream place would have really dark stained floors but I like these.
These [blue] chairs I love. We bought these before we moved here.

|
FRANKIE: It was the first purchase we made together. We started buying furniture together really early.
ADAM: As soon as we figured out we were going to move in at some point, we started buying pieces for our anniversaries or whatever. We got these chairs at an awesome store on Wisconsin, where they have a random mix of antiques and kind of Palm Beachy looking stuff. They really set the tone for the room. The couch was Frankie’s, so we tried to find pillows to go on it. We looked and looked – we wanted something blue to bring in the blue from the chairs. We looked everywhere and the closest thing I found that would work were these $400 pillows in a store on M Street. It would take a lot of money to fill our couch up. So we finally found these at an Indian import store in Georgetown and they’re perfect. The Italian tables we got at the Georgetown Flea Market. I liked them because they were kinda crusty and old looking.
FRANKIE: It’s fun to have the two levels. We can be a little bit more wild up here, especially because it’s primarily used for entertaining.
 |
 |
ADAM: [In the loft bedroom overlooking the living room] The bedroom isn’t as exciting as we’d like at the moment.
FRANKIE: But people do migrate up here during parties. People always end up here during a party. I guess they’re just a little voyeuristic, looking down on the crowd.
ADAM: I have always liked bedrooms to be kind of calm and plain and simple. I don’t know how people paint their bedrooms red. I wouldn’t be able to sleep in that.
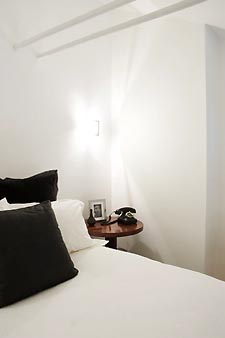 |
 |
FRANKIE: [Downstairs living area] I like the separation of space. Most apartments you see are just on one level. But there’s something about being able to walk upstairs to the bedroom at the end of the night.
ADAM: I’m an only child so it’s nice to have some sort of space, if one of us needs alone time. Which actually hasn’t happened. We’re at the point where as long as you know you can have it, you don’t need it.
This is the den. The TV cabinet was my grandmother’s. I don’t know if it was originally meant as a TV cabinet but that’s what it is now. It’s nice to be able to hide it away. The art I got in New York when I was there one summer interning. This cowhide stool with the Lucite was another one of our anniversary gifts.
FRANKIE: [laughs] We stopped after that. We’ve mixed a lot of high end and low end things. They all balance one another.
ADAM: We do have a random mix. Not everything is super expensive. Not everything’s super cheap. It’s flea market stuff and antique store stuff. The coffee table we got at the Georgetown Flea Market. It was $75.
 |
FRANKIE: It was at the end of the day in February, not a lot of people at the flea market. She was willing to cut the price in half.
There are a lot of nice details here. The exposed brick, the loft, having all the room — it makes for really nice things that you wouldn’t typically find in a lot of buildings.
ADAM: [In the kitchen] This was already done and we liked it the way it was. It’s a small space so there’s not an enormous amount you can do with it. But there is enough room for the two of us to cook. I like to cook.
FRANKIE:Â I like to bake. It was frustrating before because my old apartment was so small. Now I just feel spoiled.
ADAM: It’s good. It works perfectly for us.
Support Metro Weekly’s Journalism
These are challenging times for news organizations. And yet it’s crucial we stay active and provide vital resources and information to both our local readers and the world. So won’t you please take a moment and consider supporting Metro Weekly with a membership? For as little as $5 a month, you can help ensure Metro Weekly magazine and MetroWeekly.com remain free, viable resources as we provide the best, most diverse, culturally-resonant LGBTQ coverage in both the D.C. region and around the world. Memberships come with exclusive perks and discounts, your own personal digital delivery of each week’s magazine (and an archive), access to our Member's Lounge when it launches this fall, and exclusive members-only items like Metro Weekly Membership Mugs and Tote Bags! Check out all our membership levels here and please join us today!
























